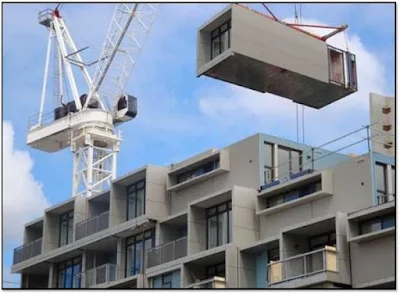Structural system of prefabrication - Tech Net Edge
The structural system of prefabrication and materials used
System Of Prefabrication Structural
The word system refers to a particular method of building structures using prefabricated elements that are interrelated in functions and occur on a set of guidelines with certain obstacles. Many plans are possible using the same set of elements. The degree of flexibility varies from one system to another.
Structural prefabrication system:
- Scheme of straight and simple walls.
- Limited sizes and number of components.
- Limited opening in load walls.
- Regulated partition locations.
- Standardized service and stair units.
- The limited volume of doors and windows with regulated positions.
- Structural clarity and efficiency.
- Manufacturing facility
- storage and transport
- Speed and ease of erection.
- Simple joining system.
Construction systems built:
In this prefabricated construction, it depends on the extent of the use ofprefabricated components, their sizes, material, the technique adopted for their
manufacturing and use in the structure. There are different prefabrication systems,
- Wall system
- Cross wall system
- Open prefabrication system
- Open partial prefabrication system
- Open prefabrication system complete
- Longitudinal wall system
- Floor system
- Large panel prefabrication system
- Staircase system
- Box type system
- Small prefabrication
- Medium prefabrication
- Large prefabrication
- Small prefabrication
using in that construction.
Medium prefabrication
Assume that the roof systems and the horizontal member are provided with prefabricated components. These constructions are known as small prefabricated construction. Here theThe degree of prefabricated elements is moderate.
Large prefabrication
In large prefabrication, most members like wall panels, ceilingsThe systems, beams, and columns are prefabricated. Here the degree of prefabricated elements is high.
Off-site prefabrication
- One of the main factors that affect the prefabrication of the factory is transport. The width of the walls of the road the mode of transport vehicles are the factors that factor the prefabrication to be done on-site or in the factory.
- Assume that the factory located in along distance from the construction site and the vehicle have to cross congested heavy traffic, the cost of prefabrication on-site is preferred.
- Although the same condition is the prefabrication of foundry on site it is preferable.
- Only when the number of houses is larger for small items, transportation is easier with a normal type of truck and trailer. Therefore, we can adopt a factory.
Open prefabrication system
This system uses the basic structural elements to form the entire building. The standard components of precast concrete that can be used are,- Reinforced concrete channel
- Honeycomb slabs
- Building blocks and slats
- Prefabricated planks and slats
- Beams and prefabricated tiles
- Cellular concrete slabs
- Prestressed/reinforced concrete slabs
- Reinforced / prestressed concrete slabs
- Reinforced / prestressed concrete columns
- Prefabricated umbrellas and umbrellas
- Reinforced concrete waffle slabs/shells
- Reinforced / prestressed concrete panel room size
- Reinforced/prestressed concrete wall elements
- Reinforced/prestressed concrete trusses
- Items may have a cost on site or offsite.
Type of conventional foundry in situ depending on soil conditions and loads. the
columns can have hinged or fixed base connections depending on the type of
Components used and the design method adopted.
There are two categories of open prefabricated systems according to the extension
of prefabrication used in construction as indicated below.
- Open partial prefabrication system
- Open prefabrication system complete
OPEN PARTIAL PREFABRICATION SYSTEM:
The system basically emphasizes the use of prefabricated roofs and floor components and other minor elements such as lintels, umbrellas, kitchens screeds in the construction of conventional buildings. The structural system could have the form of an on-site framework or load-bearing walls.OPEN FULL PREFABRICATION SYSTEM:
In this system, almost all structural components are prefabricated.The filler walls can be made of bricks or any other local material.
